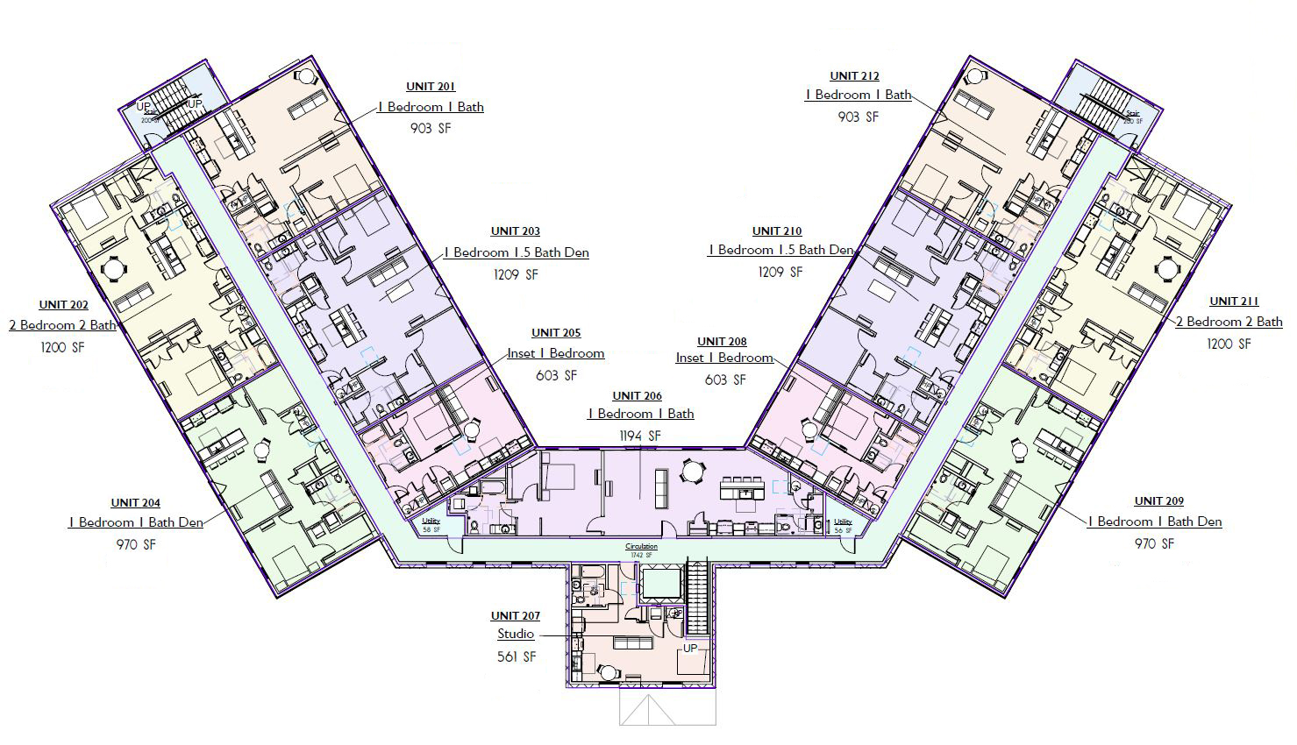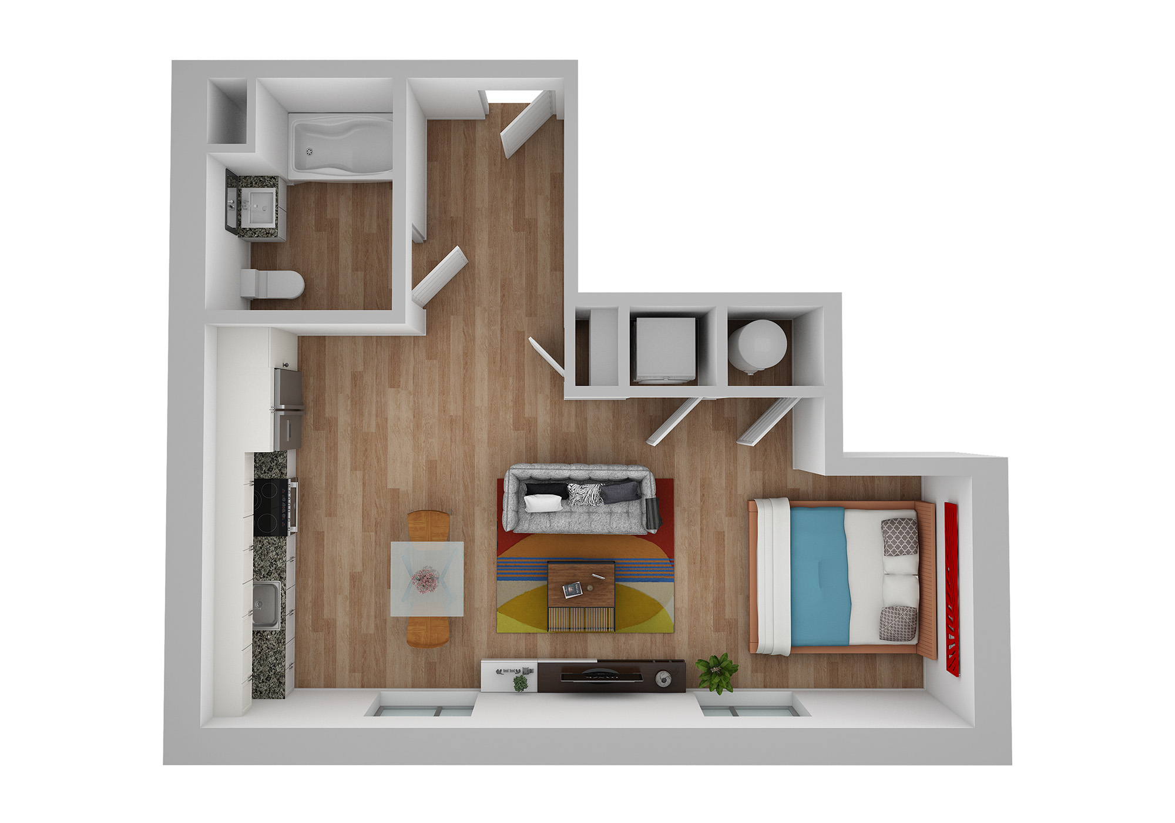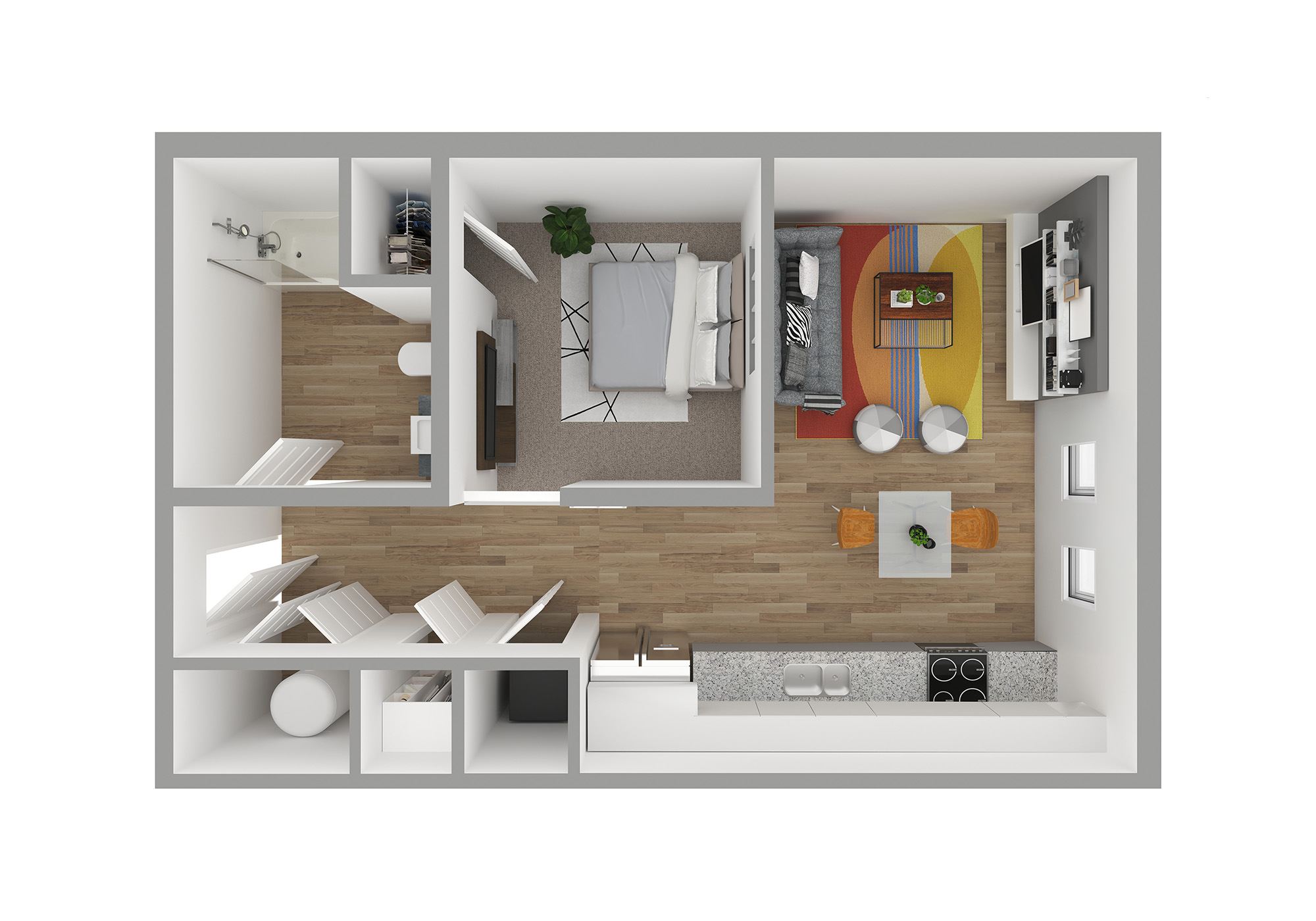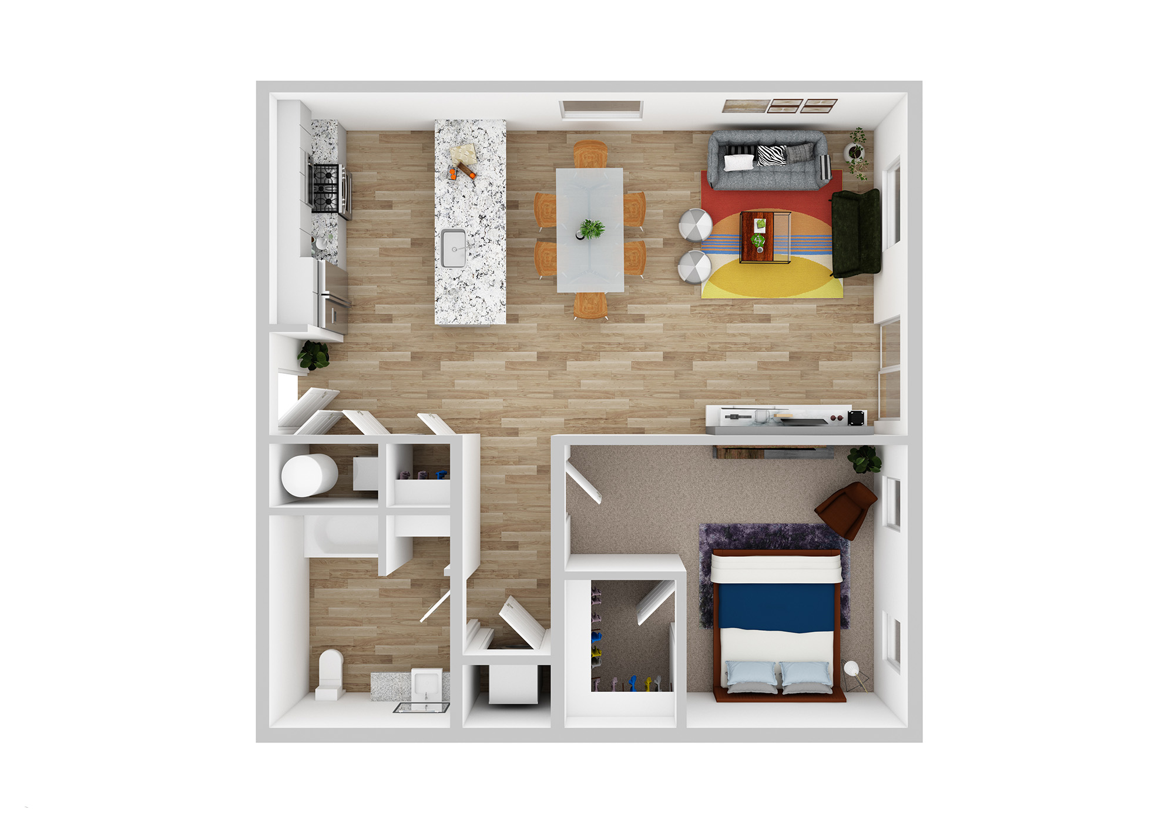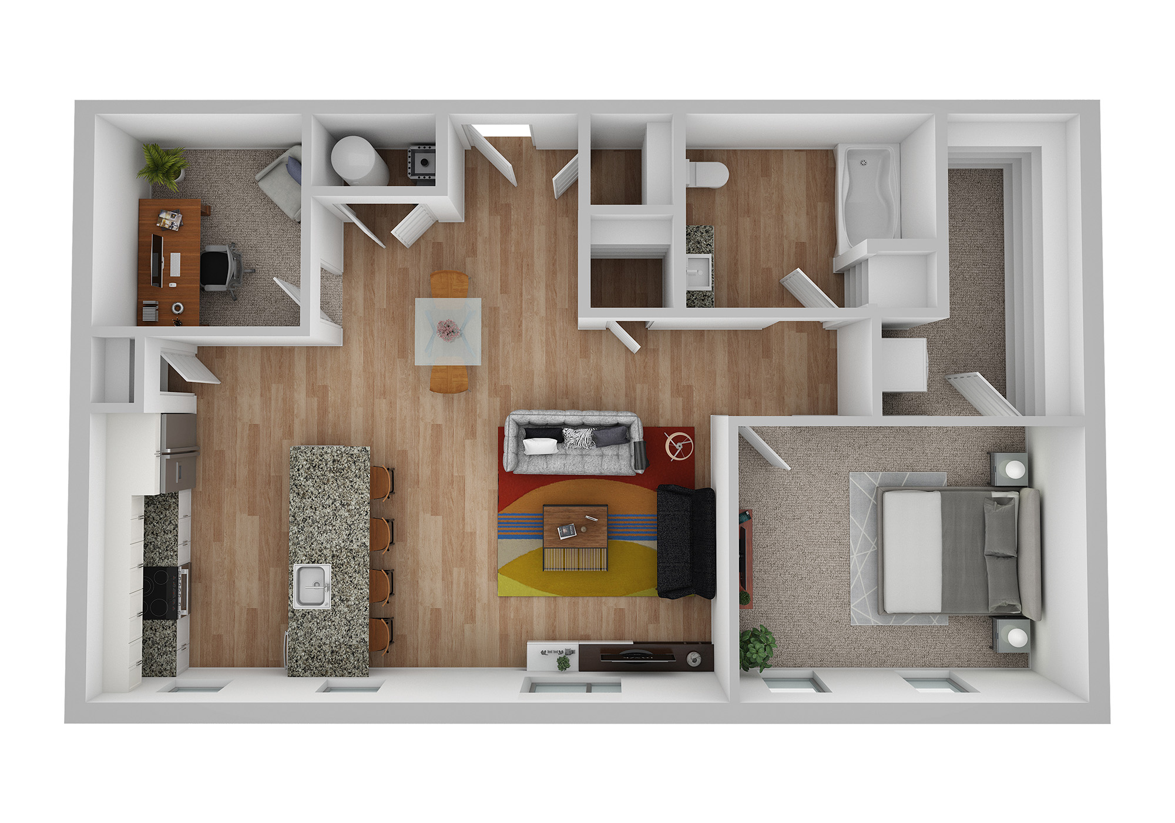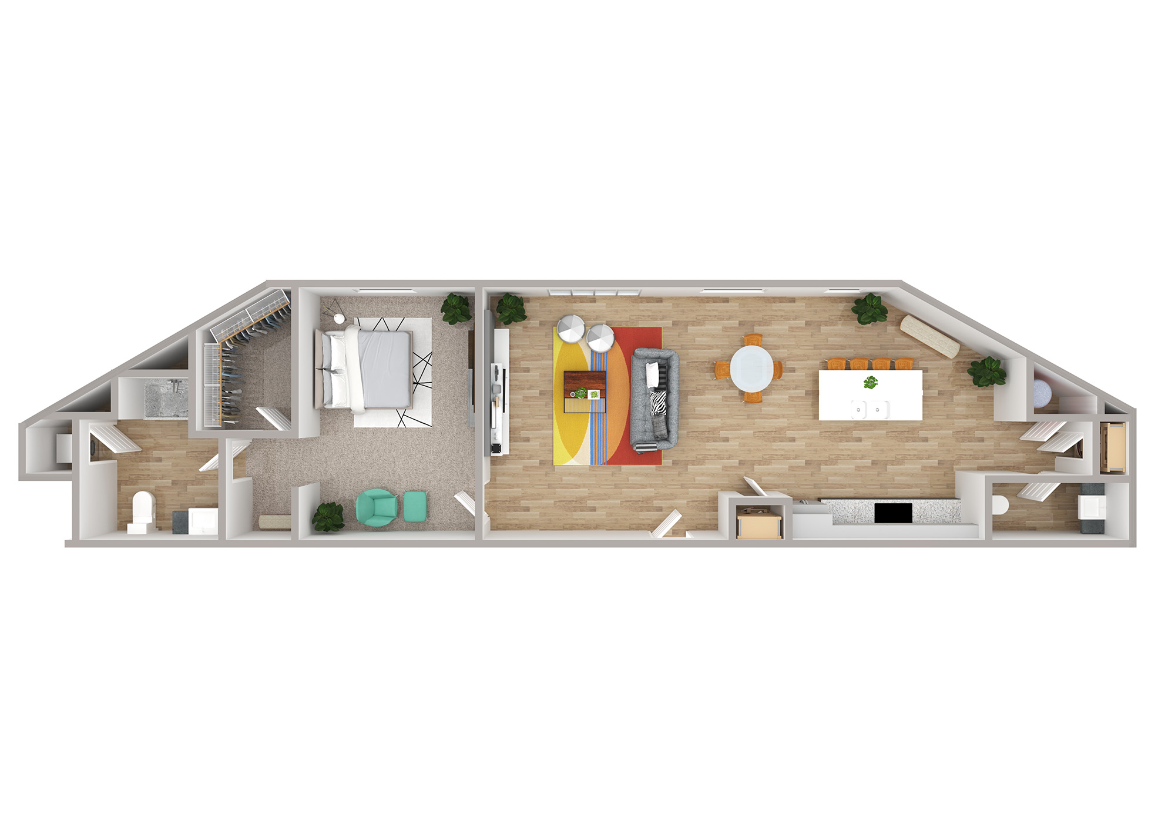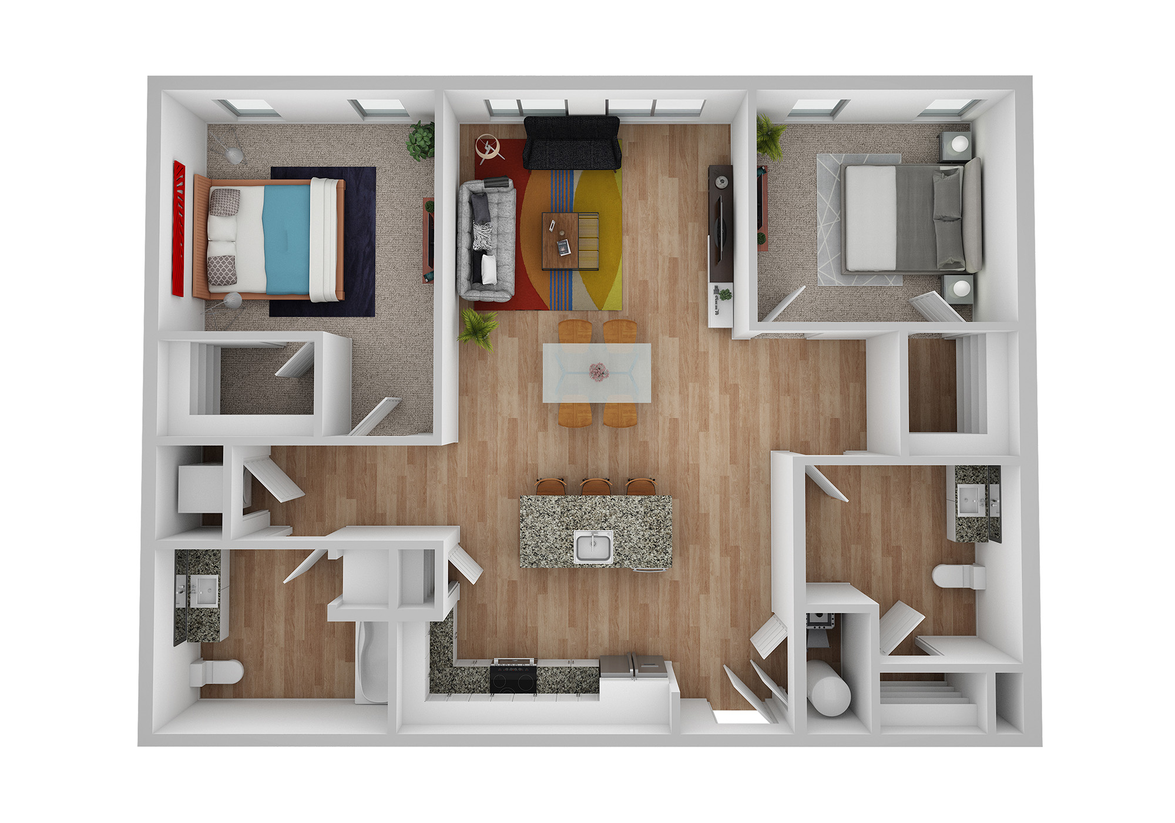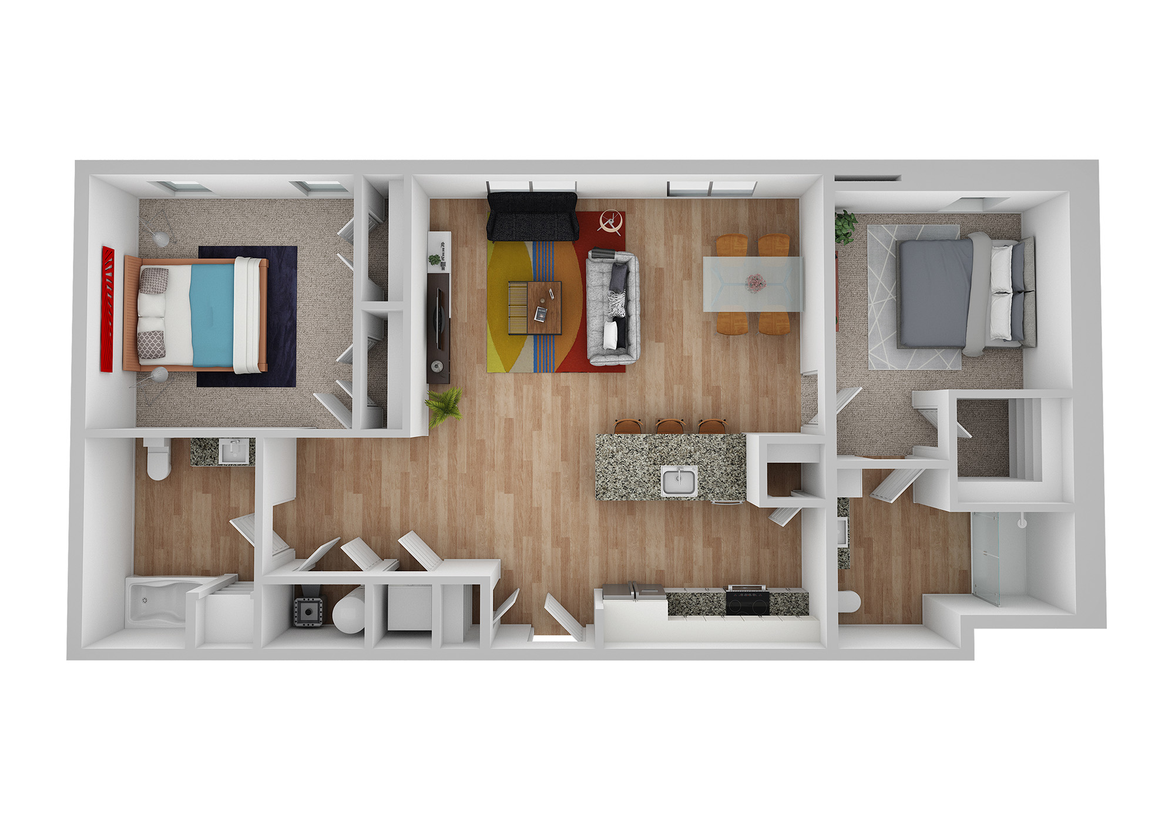Welcome home to The Residences at Crescent Commons!
We’ve spent the winter building your brand-new suburban sanctuary! Situated at the southern entrance of Halfmoon and Clifton Park, these stunning 1- and 2-bedroom apartments are designed for modern living, offering spacious layouts highlighted by sleek stainless steel appliances, luxurious granite countertops, gleaming wood floors and large windows that flood each home with natural light.
Located above a vibrant shopping center with a variety of thriving businesses, everything you need is just steps away—grab your coffee, pop into the barber or salon, drop your best 4-legged friend at the groomers, pick up a bottle of wine, and enjoy region-wide favorites from Fred the Butcher.
With convenience right at your doorstep, The Residences at Crescent Commons are the perfect blend of comfort, style, and location.
Don’t miss your chance to live where the action is—schedule a tour today!
Apartment Highlights
- Spacious One and Two Bedroom Apartments
- Energy Efficient Heating and Cooling
- Noise reducing windows, walls and floors
- Secured, Resident-Only Entry
- Elevator Access
- Dedicated Off-Street Parking
- Stainless Steel Appliances
- Granite Countertops
- Satin Nickle Finishes
- Kitchen Island
- Farmhouse Sink
- Built-In Dishwasher
- In-Unit Washer & Dryer
- 9’ & 10’ Ceilings
- Upgraded Trim Packages
- Wood floors in Living Areas
- Carpeted Bedrooms
- Juliet Balconies (in select units)
- Dog Friendly (upon review/approval)
- Smoke-Free Facility
- On-site Shopping Center Conveniences
Our Floor Plans
Floor plan renderings are for illustrative purposes. Square footage is deemed accurate but estimated. Some options and finishes may vary from shown. Builder reserves the right to change materials, fixtures and finishes. Monthly rental rates are subject to periodic adjustment, please confirm unit pricing with leasing agent. Apartments are NOT furnished.
Inquire with Us Today
To request more information or reserve your apartment submit the form below and a member of our leasing team will follow up with you promptly.

This form is not a contract or guarantee to rent. Applicants are subject to a credit/background check.



